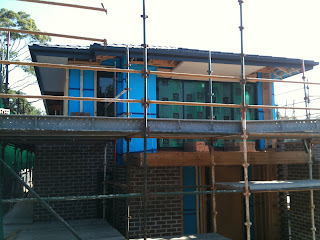This week heralded a new beginning for our new home construction. We got our new SS and things have started moving again post Christmas.
The brickies were back on site early in the week to do a little bit but given the scaffolding wasn't there, they couldn't really do all that much. The garage has been bricked and is awaiting its flat line roof and all the other pillars and nib walls that form part of our angular facade have also been completed.
The house is looking really good and I am sooo happy we waited for our bricks and the brickies have done a sensational job in making sure the colour blending is spot on!
 |
| The proposed gas meter will be smack bang in the bottom middle of the left hand wall! BOOOOOO! |
Cam met our new SS Adrian on site yesterday and we are really pleased at how proactive he seems. He pointed out a number of things that he was getting fixed which we has not picked up on. He will address all of the issues from the independent inspection report and there was no issue in doing so. This is a vast improvement to the lip service/no action we had from our "acting SS/CM" prior to Christmas. He followed up on absolutely nothing that he said he would. He didn't even write his own site meeting notes, instead just forwarded on our notes. What gall!!!
Anyway, I digress...
They only outstanding issue that is yet to be resolved and had me a bit hot under the collar today was the placement of the gas meter. Apparently the only place that it can be located is smack bang in the middle of our front facade on the left hand wall. So much for paying an extra $25,000 to have the 'Nuvo' facade because it looks better and another $7,000 in rendering to achieve a certain look on our house only to have it all ruined by an ugly gas meter!!! You can probably tell I'm not impressed... I understand that there are only certain locations that these meters can go with regards to proximity to windows, electrical meters, taps and heaters but SERIOUSLY in the middle of the facade???
I mentioned this to our CSC this afternoon only to be told that there was nothing that could be done. I asked where on our contract is the location stipulated (it isn't!) and also asked where the meter is put when other people build the Nelson in Nuvo facade (apparently it goes next to the garage?). Surely this is a design flaw if there is nowhere to put an essential utility meter?
Is anyone else having/Did anyone else have this problem when they built and what are the possible solutions? Cam will be contacting our SS again tomorrow to see what other options he has come up with...
Okay, now that's off my chest... I drove by today and it was lovely to see something has actually changed as the SS said it would. We have scaffolding! Hooray. That means that the brickies finish the job finally!
The schedule for the next few weeks to get to lock up is....
Friday
Scaffolding finished
Upstairs to be wrapped (hopefully in something of a decent quality this time!)
Monday-Friday (not incl. Aust Day)
Brickies to finish the sides,
Chippies to come back and fix internals, externals including balcony and the dodgy portico framing, and start the cladding upstairs.
Plaster delivery
We are looking forward to seeing some action :)
Kirsten




















+of+IMG_0001.JPG)
+of+IMG_0002.JPG)
+of+IMG_0008.JPG)
+of+IMG_0009.JPG)
+of+IMG_0010.JPG)
+of+IMG_0022.JPG)
+of+IMG_0024.JPG)
+of+IMG_0032.JPG)
+of+IMG_0033.JPG)
+of+IMG_0034.JPG)


















