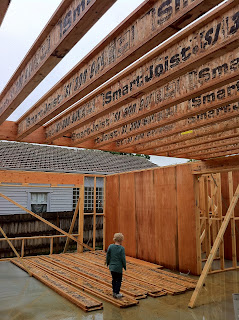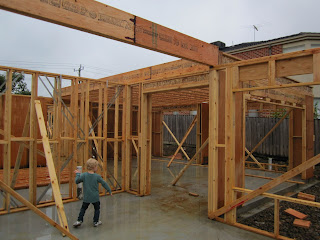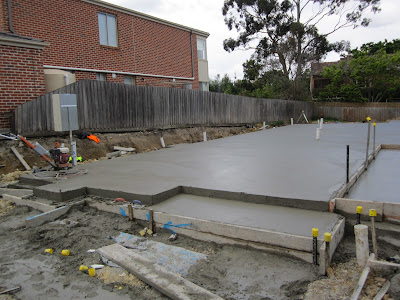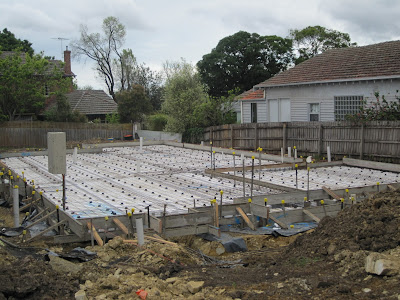So, we now have power... Apparently the paperwork had been submitted to United but it had been 'misplaced' by United. From talking to a few people in the industry this is a bit of a regular occurrence. Two upsides to this is the chippies can run their gear from mains power from now on avoiding using a generator (happy chippies) and no more noisy generator (happy neighbours)...
The rain has held off, so far this week anyway, and it has been a massive effort from the chippies. The same three carpenters have been on-site all week and achieved quite a bit.
So by Tuesday, all the floor joists were in place and the flooring down. The timber to make up the second storey walls etc was craned onto the second storey floor for ease of use first thing Wednesday morning. Must have helped out the guys because when I dropped by on my way home from work below is what I found.
 |
| Front view with gargage to right |
 |
| Rear view with 'grand' outdoor room under roof line to right |
Kirst dropped by tonight (Thursday) and pretty much the balance of the upstairs frame had been done.
 |
| Front view with gargage to right |
 |
| Left hand front corner - large opening upstairs is for access to balcony upstairs area (yet to be built) |
Tomorrow morning, if all runs to the SS's schedule, the roof trusses will be craned up and fixed into place. Expected to commence at 7am - sorry new neighbours....
I need to be in the office early tomorrow and its on my way to work, so may head off early and see if I can catch them in the act, so to speak. Hopefully the tiger tailing will be on the powerlines as there is $1500 in the contract to allow for this. If not, then another nice little refund is in order!
No trades are working this Monday given Tuesday is Melbourne Cup day except our SS. Actually our SS has asked us to meet him on site Monday afternoon to check out what has been done (because we don't have access to site) and discuss the next few stages. That works in well with us cause I'm not working either...
He also discussed the prospect of a reverse build with us when we met with him on Tuesday. We understand this to mean that the house will be wrapped and then bricking outside and plastering inside will happen simultaneously. We would be interested to hear of others experiences with this/thoughts on this. He estimated that completing the house in this way should knock 6 weeks off the build time.
Until next time...






























