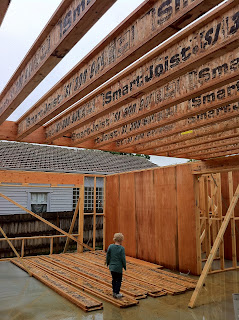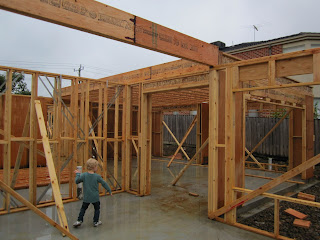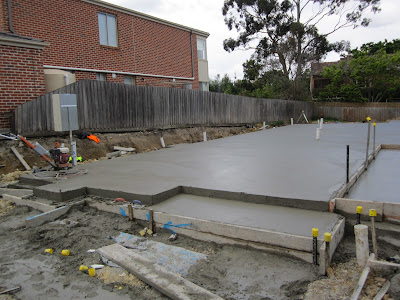Just a quick update re progress and the latest with our SS.
Progress...
Well there has been quite a bit of progress with the framers being back to finish off a few things, the roof tilers have been back to finish off the rear ground level roof as well as the electrician, plumber and the duct guys have been in to rough in the electric's, plumbing and duct work. Sounds all great but there are problems with all of their work, except the roof tilers.
The framers have finished off the front portico which is great. Problem is one of the vertical posts, which sits on steel stippups are to be bolted into a concrete slab - ensures no movement to the front portico and provides solid support for the front upstairs balcony. Well one side is, while the other is sitting unbolted on dirt....
The electrician has missed two lights.
The plumber has rigged the bath(s) tap ware as conventional two tap system - should be mixers.
The duct guys forgot to run duct work into an entire room.
Apparently the bricks are now available and were to be on site today with the bricklayers to commence tomorrow. Lets just wait and see.
Latest with our SS...
As you all know, our SS resigned. No love lost between our former SS and the CM. So much so, that these two guys would not pass each other in the street... only one would continue to walk on by... A little ugly and I feel I'm in the middle... Leave me out of it, you guys are old enough and ugly enough to sort it out yourselves.
Anyway, we were told our file was to handed over to another SS, who we know of and has a very good reputation. Well it turns out the Construction Manager (CM) has decided to 'act' as SS for our home until another SS from the Southern division transfers across. I have a problem with this. Not only is it M's building practice that all jobs have a SS, a CM, a Building Manager (BM) all reporting to the GM - which I do not have - the CM is still in his role as CM so in practice how can he be across everything that is happening on my job when he is looking after other SS x all their jobs. Hence the above issues I suspect.
The reassuring 'I'll be there as much as I can' doesn't cut it. So, I voiced my concern with the BM, once we finally returned my call a few days later. Oh yeah, the return call only came after I call the GM.
Satisfaction levels are not high and my reasonable expectations are not being met.
I have a 8am meeting on site with the 'acting SS' tomorrow to discuss the above issues together with other items I've noticed. Oh, did I mention, I found out why I had not been supplied with a copy of the building inspectors report - it wasn't passed, four items not quite right. Nothing significant but still not correct.
Going to be a very interesting meeting tomorrow.
Cam














