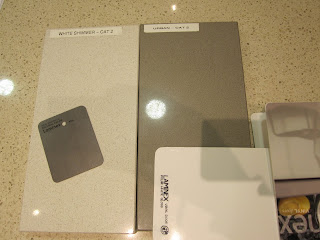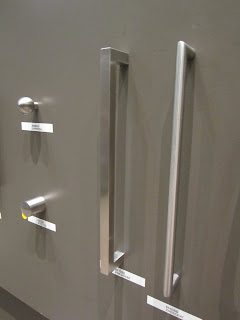Progress on our build has slow dramatically over the past few weeks. A small number of jobs here and there and that's about all. What is getting done is as our SS has said – it’s just minor work. Is it better than setting our expectations at an unrealistic level?? Probably...
I get the feeling our SS is doing his best. Does that reflect the fact he has transferred in from the southern region to central in January and he hasn't built up the required rapport with the trades yet, issues with his scheduling or is it just M in general??
Our site meeting last week didn't resolve the three key issues - the insulation query, the gas meter location and the powder room sewer point. All these items had been raised over two months ago now. Very frustrating. We have now been told that plastering has been pushed back another week whilst the insulation issue is fixed. Its not like they haven't had enough time to get this fixed before now! I hope they dont try and pin this hold up on us...
Anyway, when you want something done, best to do it yourself. Well, we are now aware of why the gas meter issue hasn't been resolved. The excuse for the past month from M is the need to clarify the requirements for the location with Jemena. By absolute fluke last Saturday night we found out that Kirst's friend's husband works at Jemena in the exact division which looks after new gas installations.... we found out that our site is not even within the Jemena system as a new install. Not really surprising M is still waiting for a solution from Jemena. M - you need to contact someone at Jemena, record the gas install requirement, tell them your query and they will probably action something for you..
Anyway, via our contact at Jemena – who signs off on the installs – we have our answers. After mentioning this briefly to our SS I was basically told to 'stay out of it' and that he will resolve the issue once scaffold is down. Which really means it will happen in a another month, probably more…
Good to finish on a positive note – our tapware has now been fixed (3rd try) and the plaster can now commence this week.
Til next time


























