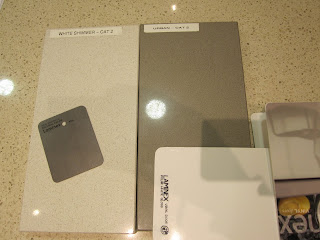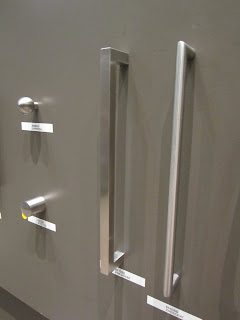Tuesday was a big day for us! After months of planning, stressing and changing our minds we finally had our colours appointment at Studio M.
We arrived bright eyed at 9am at Studio M, we had Hamish along for the ride and although he wasn’t asleep when we arrived, it didn’t take him long to drift off in the pram (perhaps all the talk about brick choices wasn’t riveting enough for him?).
So… brick choices… we spent a ridiculous amount of time choosing our bricks, went to Austral display centre, looked at our chosen bricks in not one, but 4 locations across Melbourne’s SE suburbs (with an overtired screaming 12 week old bub in the back on one afternoon). We were decided, it was to the the Austral Latrobe Brick.
Perhaps the universe had other plans however, Larissa (our Studio M gal) couldn’t find the sample hanging on the wall and we soon discovered why. 2 weeks ago the Latrobe has been discontinued by Austral and was no longer an option. It was a shame however that the people at Austral failed to tell us that when they gave us the addresses of homes to look at when we went there 10 days ago. Hmmmm…
Our second choice the Hawthorn bricks, part of the lovely Melbourne brick range, these too have been discontinued (lucky as they were a Cat 5 and more than we wanted to upgrade). So we ended up choosing a Selkirk Brick called Tawny Heritage, which even though it is a Cat 3 apparently Selkirks Cat 3 are cheaper than Australs, I am sure this is the first of many “what the?” moments that we will have! LOL
We got off to the rocky start with the bricks but it wasn’t all doom and gloom, au contraire… The rest of the appointment went smoothly and we are happy with the choices made.
We are waiting for our list of colours from Metricon but in the meanwhile time for some of the details that you all want to know……
OUTSIDE
Roof Tile – Boral Ebony Classic Profile
Brick – Selkirk Tawny Heritage
Aluminium Windows, Sliding and Bi-part doors – Black Satin
Garage Door – Gliderol Tuscan Profile – Colorbond Monument
Cladding – Heifer (the lightest colour)
Render on far left study wall and around garage – Champignon (medium colour)
Render on front pillars – Raku (darkest colour)
Front Door
- Corinthian Madison 101 pivot door (1020 wide) in Monument with clear glazing insert and clear glazed sidelights
- Gainsborough back to back pull handle with roller bolt mortice lock
INSIDE
Paint
- Walls –Beige Royal Half
- Ceiling – Lexicon Half
Kitchen
- Pantry Wall and overhead cupboards – Polar White Vinyl Wrap Gloss
- Island Bench and Underbench cupboards – New Graphite (Natural Finish) Contour Edge
- Benchtop – Caesarstone White Shimmer
- Handles – Drawers to have large horizontal square handles (top in picture), cupboards have medium vertical square handles (middle in picture), this is for all bathrooms too.
- Baumatic 900mm multifunctional oven with 900mm 5 burner gas cooktop in lieu of upright all in one.
- Baumatic grill/microwave with trim kit
- 2 x Clark Epure large undermount sink
Laundry
Under and overhead cabinetry – New Graphite Contour Edge
Caesarstone Benchtop – Osprey
Clark Flatline 8420 Stainless Steel Trough
Powder Room/Upstairs Bathroom
- Under and overhead cabinetry – New Graphite Contour Edge
- Caesarstone Benchtop – Osprey
- Basins – Fowler Regent inset (x2 in family bathroom)
- Tapware – Vito bertoni Vito CD Fixed wall taps/spout (x2 in family bathroom)
- Fowler Regent toilet suite – soft close
Ensuite
- Elevated wall hung vanity unit in Polar White Vinyl Gloss
- Caesarstone benchtop in Urban
- Basins (x2), tapware and toilet same as powder room
Flooring
- Downstairs entry, hall, kitchen, living and dining room – “Style” Strand Woven Bamboo Timber flooring in Coffee
Study, Sitting and Rumpus, Stairs and Whole upstairs Carpet – “Andrew in Karaoke” colour
Miscellaneous Inside Stuff
Jetmaster Gas Log Fire – Ours is bigger than this and will be wall mounted rather than floor mounted.
Internal Door Handles - Elena
Upstairs Linen Cupboard Handles (the middle ones)
PHEW, what an epic post… I;m exhausted!
We are moving into our rental on Tuesday, going to electrics this Thursday, final contract on the 30th… yay yay yay!!!
xoxo Kirsten
.JPG)
.JPG)
.JPG)
.JPG)
.JPG)
.JPG)

.JPG)
.JPG)
































