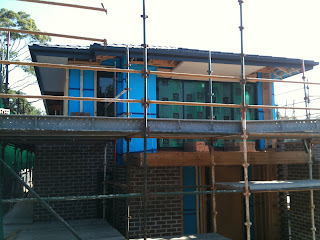 |
| Front entry with battens ready for cladding |
 |
| Front view with some eaves and battens in place |
 |
| Rear view with battens along back second storey wall ready for cladding. |
Work Schedule
Per our new SS, the following is the work schedule for this week,
- Brickies only have a few hours work left,
- Chippie only a few days to complete all externals works including construction of the balcony, install eaves and cladding,
- Solar panel to be fixed on second storey roof,
- Chippie will double check the internal walls to ensure all plum etc,
- M’s ‘independent’ inspection done for compliance prior to plastering to commence,
- Once mortar had some time to go off the brick's will be cleaned, and
- A general clean inside - which is desperately needed.
Next weeks schedule includes (assuming all of this weeks work is completed),
- Painters in to paint externals while scaffolding in place,
- Window film to be removed and windows cleaned,
- Full site clean,
- Our inspection re insulation quality given our concern as reported within our independent building expert report,
- Plaster delivered and maybe started later in this week (plastering to take 12 to 13 days which sounds a long time but I'm no expert and it's a 46 square house, so maybe right. Rather they take an extra day or so and get it right that rush it).
M's Variations
M has requested further 'no cost' variation to be signed off. The latest came to us from M's CM (JP - our 'acting SS' for those regular followers) requesting us late last Friday afternoon via email 'would we acknowledge the need to adjust the size of the central Kitchen island bench so the office could raise a no cost variation'. WHAT THE.... All news to us.... Acknowledge your email maybe, accept a change very doubtful.
Notification by email, with the assumption we would just say 'yeah why not, do what you want, whatever is best for you as long as it doesn't inconvenience you at all...' A touch arrogant for my liking - whether intended that way or not, that is the perception. And we all know perception is generally reality.
My initial reply was for further information as to why the need and what is the change. Five days later and no reply from the CM. No doubt this will drag on similar to the other items this CM has been involved with. Extremely poor customers service.
We did some investigating ourselves and it appears all island benches are now slightly smaller than previous. Our bench is modeled off an old display home now closed. Hence the issue. The dimensions are within our contract so we don't have to change a thing. Time will tell if we elect to.
Next time (hopefully next week) I catch up with our new SS, I will be asking the direct question as to why this request has come from the CM, not himself and why without any prior discussion.
Til next time...

I bet you're itching to see the cladding done and scaf come down! I expected at least a week of plaster work, but our SS said he had an army of ninjas coming to install so I think it was the number of workers that brought the time down. Most of the time there's only 2 or 3 guys doing it so I guess 2 weeks for 46 squares on two levels isn't too outrageous - and if they finish early you'll be pleasantly surprised! ;)
ReplyDeleteHow bizarre about your bench sizing request! How much are they trying to trim off? We asked for a few extra cm overhang for the island and drafting refused so if you can hang onto your extra bench space I would too!
Hi Kirsten, if you don't mind, I would love to know the original size of your island bench. Somehow there is no details in our quote, we change from L shape one to rectangle one. TIA, Sandra
ReplyDeleteHi Sandra,
ReplyDeleteOUr original island bench was 1450 wide and 2500 (or thereabouts, im at work so im just guessing) long. It is now 1400 wide. The dimensions should be on the standard elevation drawings that you should have been given. If you dont have elevation drawings (standard ones) ask the sales guy :)
Hope this helps.
Kirsten