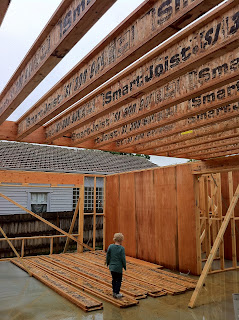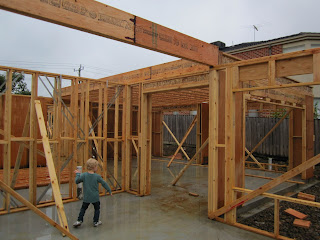So here we are… it has been 2 weeks since we last blogged about the house and it is still very much a ‘brickwork in progress’. The relationship we have had with the “SS”/CM (inverted commas because he really has been a site supervisor in name only) has deteriorated and we have really been tearing our hair out. He will revert back to our CM once the new SS starts, so unfortunately will need to deal with him further at some point.
Less than satisfied, we engaged the services of an Independent Inspector to run his eye over the build and here are some of the key things that he found.
- Substandard wrap used underneath the bricks with no reference to Australian Standards (and wafer thin to boot!) Apparently all M builds are now using this cheap wrap with no Metricon branding and the company responsible will provide us with a compliance certificate for sustainability purposes at hand over. Little comfort at that point in time as if there is an issue - what can be done once built. For all the sections that are ripped, shredded and pieced together by gaffer tape, the “SS” said he would get someone to fix it!??
- Waste plumbing for powder room toilet does not line up and drainage is restricted. Not sure how this will be fixed yet. The 'acting SS' said he didn’t know the plumbing code and would get the plumber to fix it at some stage (what bollocks!). Doesnt know the plumbing code.... how can he supervise the plumbing side of things of our build then.... further, he is ment to be a CM. Offers little comfort to the customers of M.
- The framework for one of the front portico piers (holding up the balcony) is sitting about 20cm under the ground, meaning the frame will rot over time. This particular issue the Inspector took photos of to put into his ‘idiots’ book! Our 'acting SS' wasn't to worried about it initially saying its how its done. However our inspectors report quoted Australian Building Standards (with sub-sections etc) so the SS will now fix it. This will be fixed by propping up the frame and building a brick pier underneath on a timber plate.
These are really just the tip of the iceberg. The wrong bath taps (ie Hot and Cold rather than mixer) were plumbed into the bathroom and Ensuite. There are windows/doors galore that are damaged. The powder room windows are off centre so to fix the problem extra battens have been placed on one side to centre he windows - results in us losing some space on one side of the room. We are paying for a full room right...
Then there are issues the bricks. The first batch of bricks delivered were mostly good with one pallet of bricks of a questionable lighter colour. No problem there, the brickies were cluey enough to use them on areas to be rendered. However the second batch of bricks warranted a second visit from the Selkirk brick rep who confirmed that because this delivery were of variable colour, height, length and depth, that they would need to be double-handled by the brickies. SOooooo to cut a long story mid-length… the wonderful brickies are still working on our house even though they should have finished it AGES ago because they are sorting out bricks as they lay them. Thank god we’re not footing the bill for that one!
Anyways… we are sooo happy with the work that they have done and the quality of the bricklaying! Cam went up to see them on their last day to leave them a slab of cold beers and judging by how much more has been done they obviously did another 3 hours plus of work (taking them to well over 5pm on Fri 23rd Dec). How good is that!
 |
| The Brickies idea of funny... it says "Nah, we want to keep this one, © owners" |
 |
| Garage walls |
 |
| Other garage wall |
 |
| Rumpus and Outdoor Room (glad we upgraded to the brick infills as it looks soooo much better!) |
 |
| Outdoor Room loveliness! |
 |
| Where the Jetmaster will be going... the firebox! |
 |
| Our actual front door... its over 1m wide... massive! |
 |
| The beginnings of the front portico piers, i love how the piers run in different directions! |
 |
| Portico from another angle |
They will be back on the mortar on Tues 3rd Jan to brick the rest of the upstairs part and finish off the portico. Interesting to see what wrap their use for the upstairs. Then it is over to the cladding guys to do their thing. The plaster is to be delivered on 16th Jan so Cam is busy getting all the data, speaker wiring organised as we speak! If anyone has any advice on CAT 6 or speaker wiring please leave us a comment… The general speaker / data wiring had been cleared with our original SS, so nothing untoward there. If you are doing anything at all on site - you must clear it with your SS.
And finally….. HURRAY! Our new SS starts in the Central Area on Monday 9th January. We CANNOT WAIT!!!!
It can only get better from here….
Kirsten









































